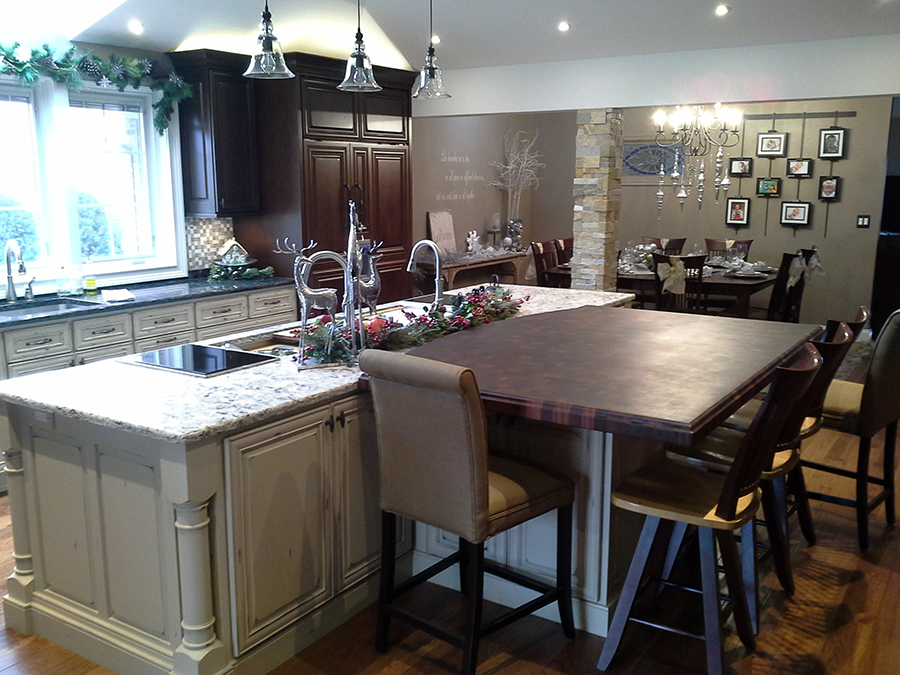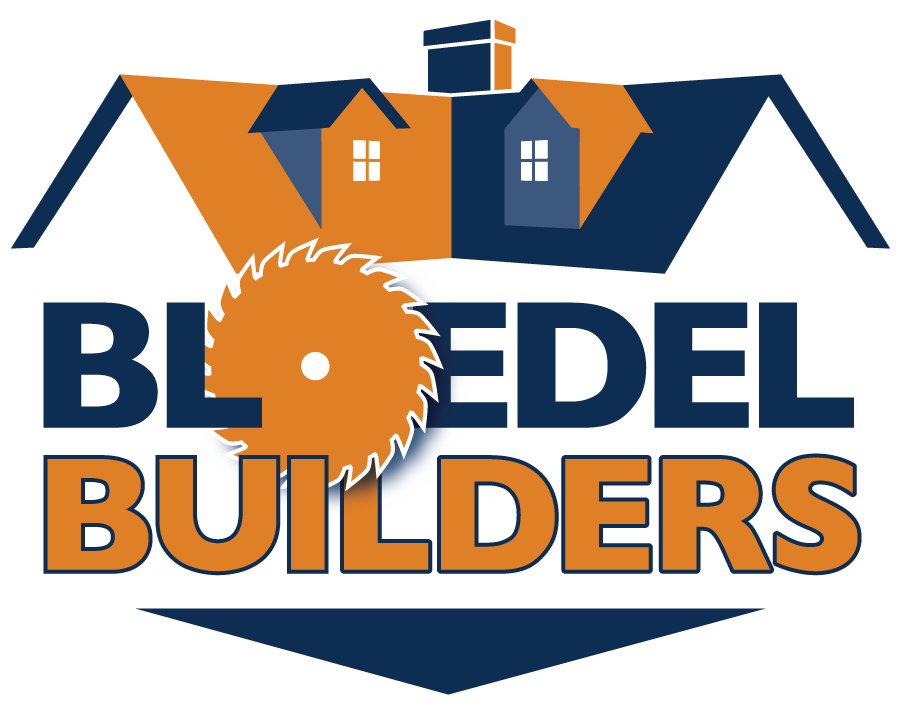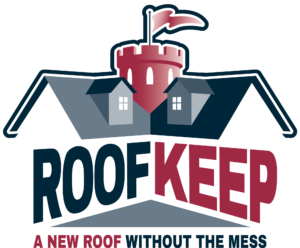Custom Cabinets
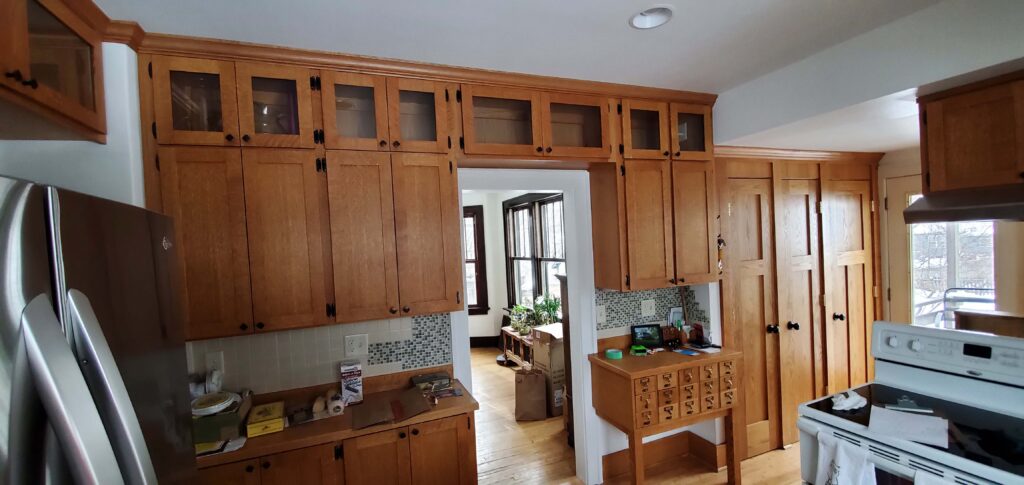
Kitchen Remodel
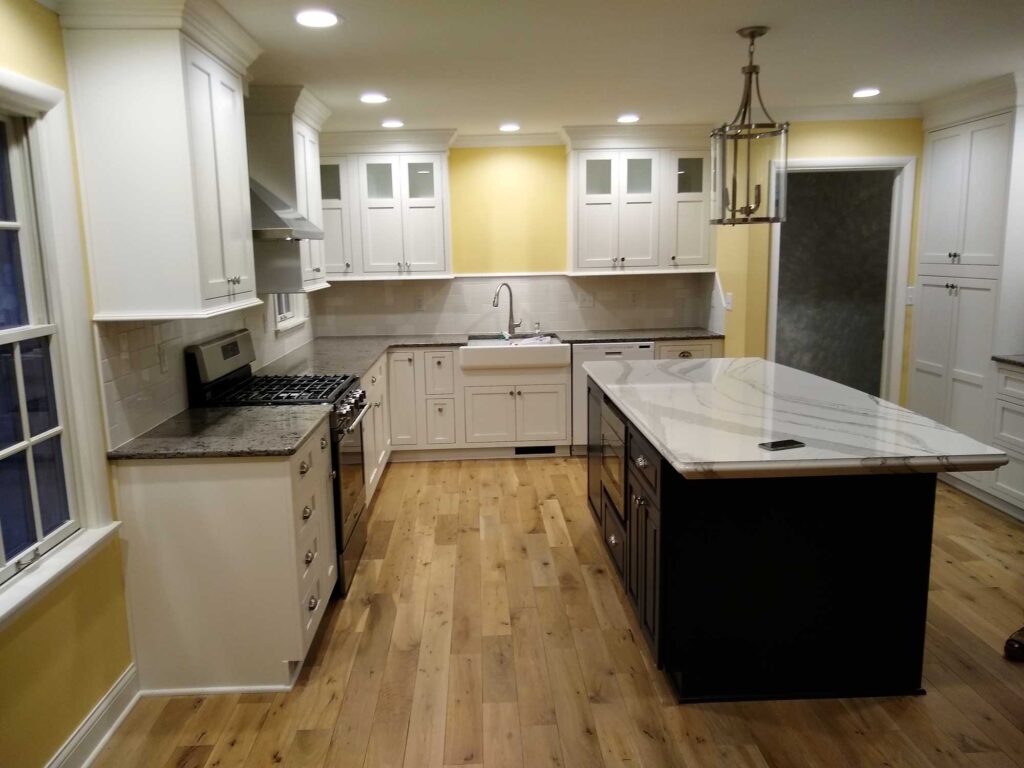
New Composite Deck
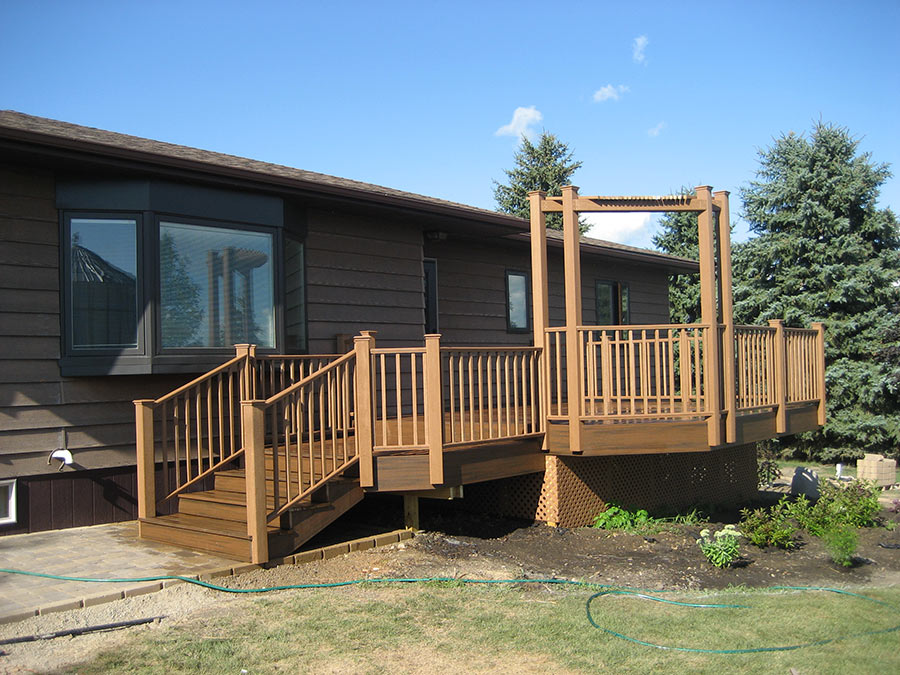
Replaced treated wood deck with new composite deck and rail.
Design & Renderings
We provide complete ground-up construction from planning and designing to building and completing the final product. We provide digital design renderings that will allow you to see exactly what the final product will look like before we even lift a hammer. Here are a few examples of our design renderings.
Cement board siding and manufactured stone
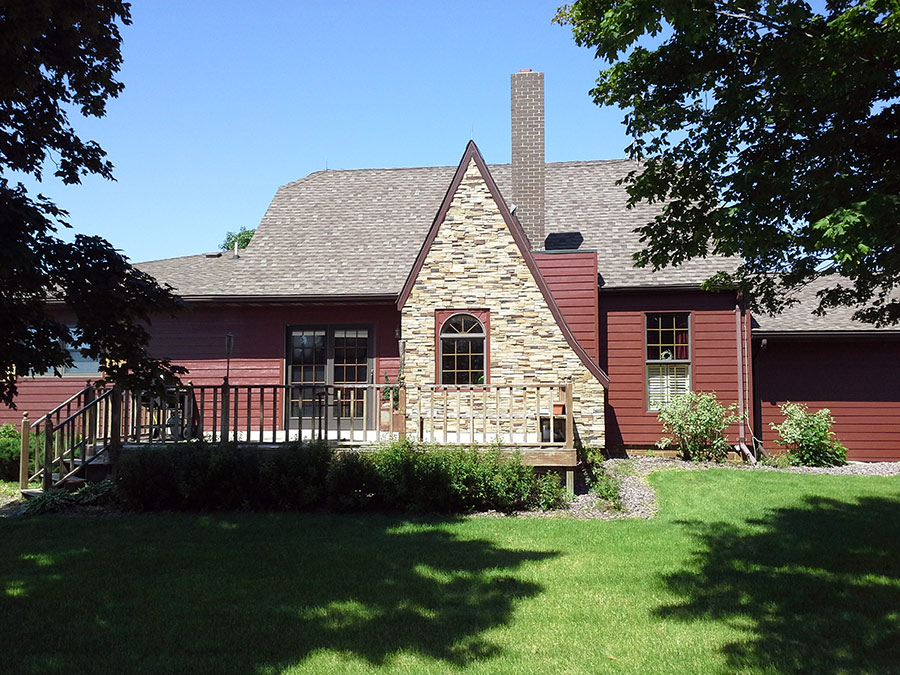
A very nice siding project features cement board lap siding, shakes, and manufactured stone all working together to transform this home’s curb appeal. New prefinished Hardi cement board siding and manufactured stone accents. Karl Bloedel construction helped this customer with: Bath remodel, deck, roof, family room addition, framing, drywall and countertop prep as part of […]
1901 Victorian House
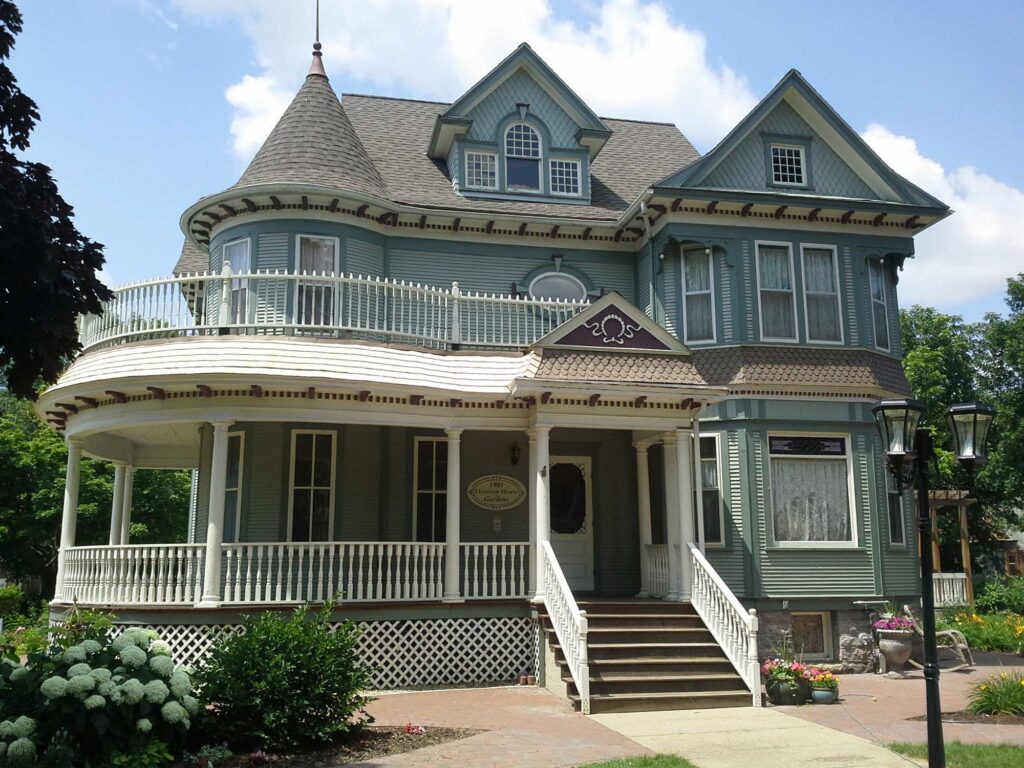
On this beautiful 1901 Victorian House in Lake Mills, IA, Karl Bloedel Construction had the opportunity to reconstruct portions of the curved porch. After installing new treated tongue and groove porch flooring, KBC rebuilt the columns with new bases and then laminated treated lumber to make the curved railing sections. A full list of tasks […]
Kitchen Remodel
